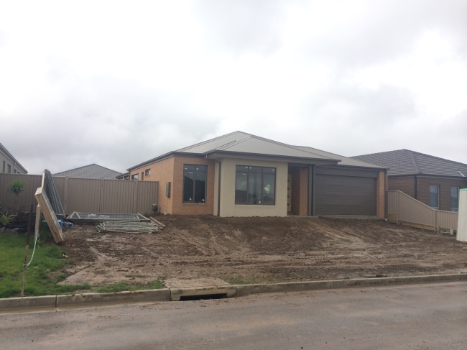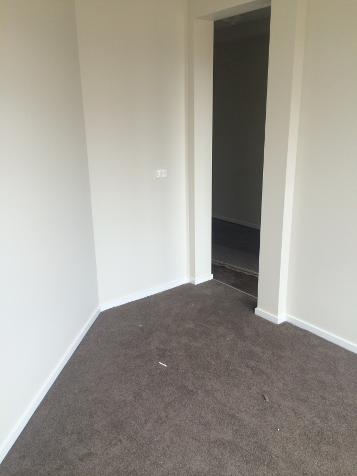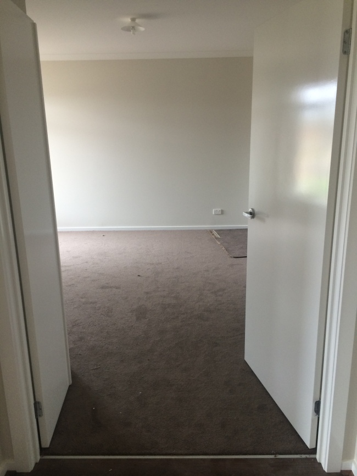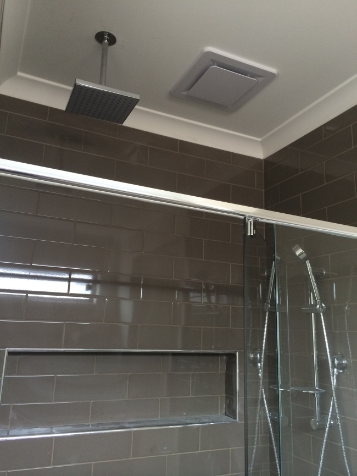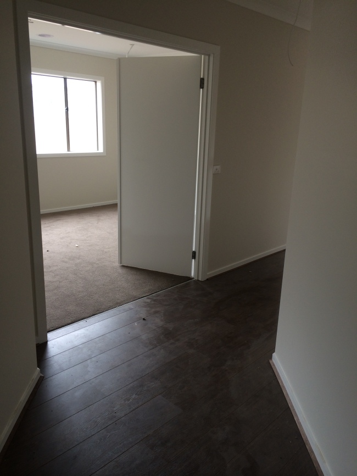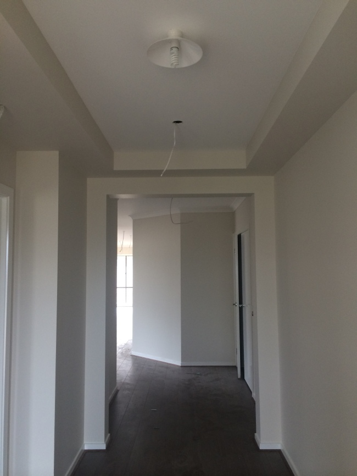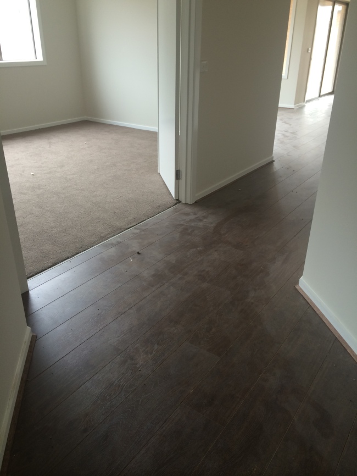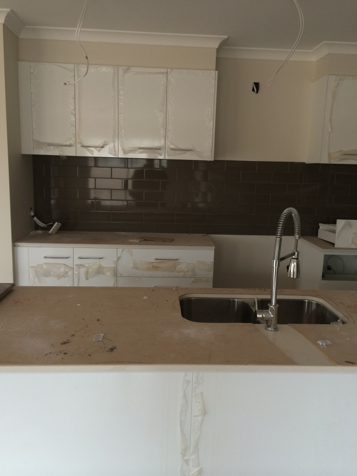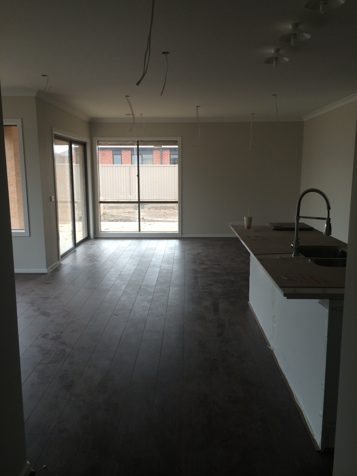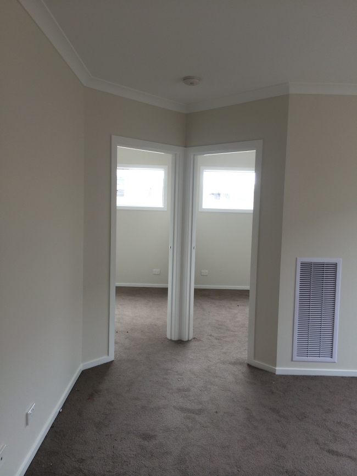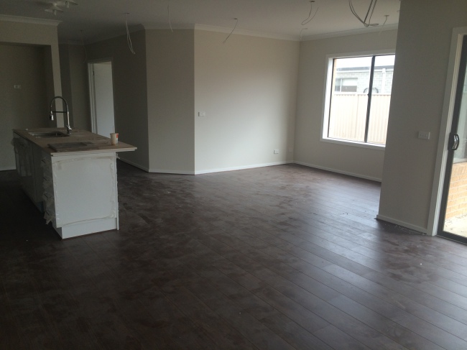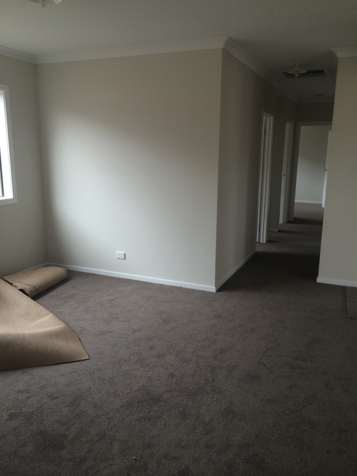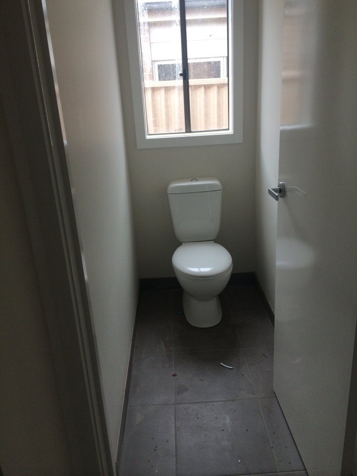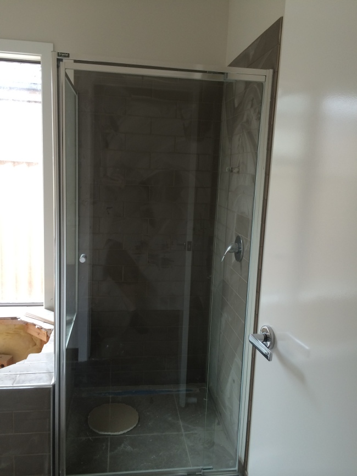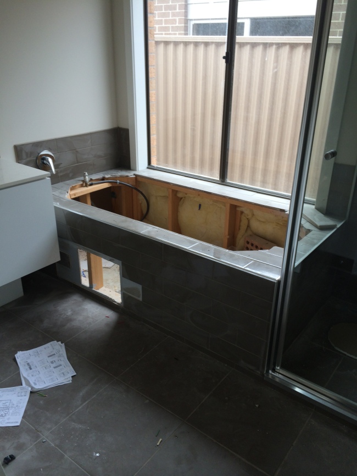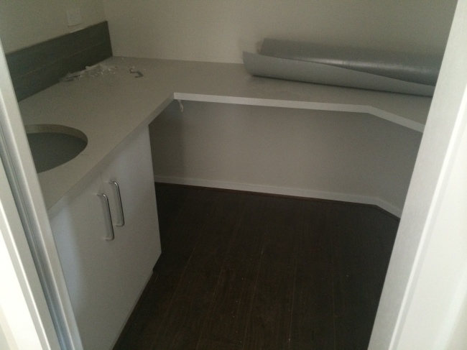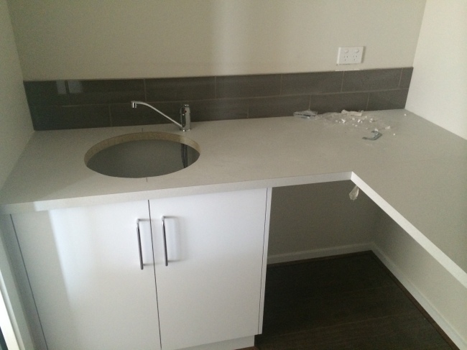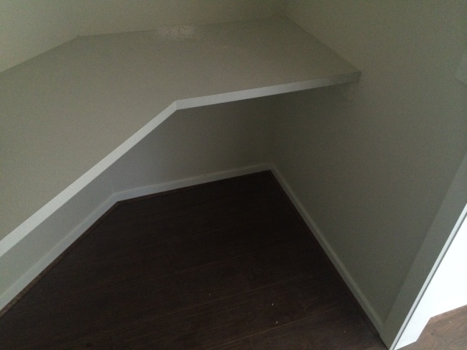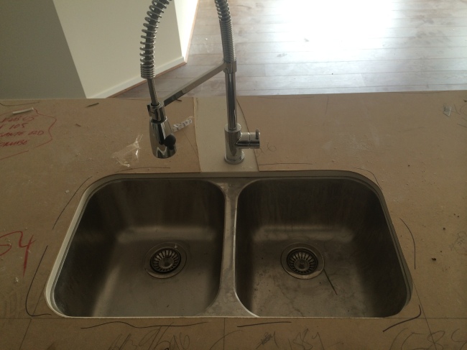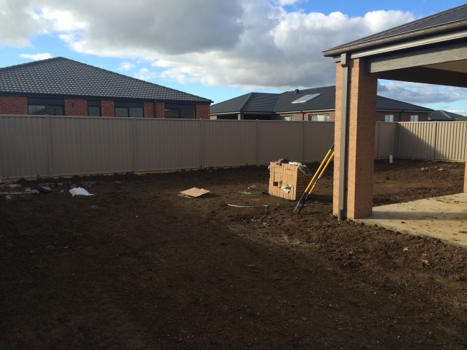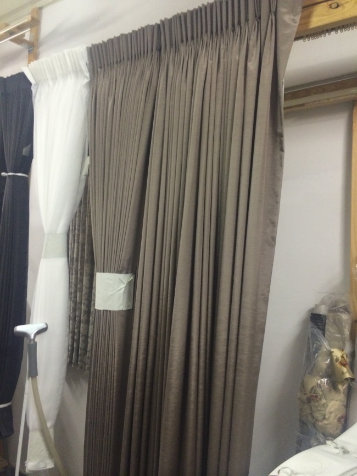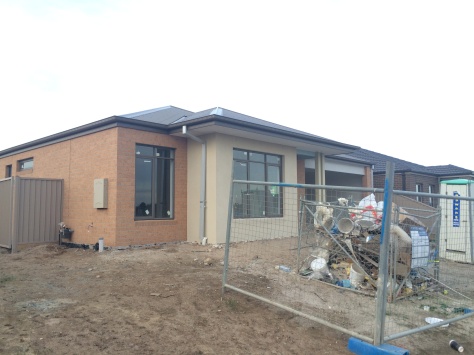Hi all,
Time for an update… If I haven’t mentioned it already, we have a new SS! Yes, a Third SS! So hopefully he does a better job than the last one…. And note, none of the anger within this post is directed at the new guy!
Yesterday, marking a full week after the tiles were supposed to be finished and still no sign of the tiler returning, we got very frustrated.
Our final contracted date is only 3.5 weeks away, we paid our fixing invoice over 6 weeks ago and so are paying two mortgages with no end in sight (That’s 90% of our build paid for now, plus the full land and our current house). The $250 weekly allowance for the build going overtime does not come close to the amount of mortgage we are paying.
Not to mention spending a quarter of a million dollars with a company, we expect a bit more customer service than we have been given. A weekly call or email. A response from our contacts within 24 hours, not 3 days (or 3 weeks) later.
So we emailed and expressed our disappointment and asked for a date. We received an apologetic reply (same day though!) with a PCI date… The PCI date is a week past our final contract date, meaning handover will be 2 weeks late. So mixed feelings here, happy to have an answer finally, frustrated that it is late. If we were informed throughout the build process of all these delays, we probably would have been more understanding.
Another issue, our alfresco concrete has always been really crappy. The edges all broken, surface not level, discoloured, and a few hairline cracks. We have brought this up with the first two SS who advised they would look into it. Brought it up with SS number 3 to be told that it is only structural concrete, which needs to be decked or tiled, as it is not made to be a finished surface like most concrete alfrescos are. As such, if we don’t cover the concrete, within 5 years it will look terrible.
We checked the contract and it says structural concrete. But throughout the sales, tender, contract process, through a BC and two SS’s this is the first we have been told of it. When you build a house with a floorplan incorporating a concreted under roof alfresco, you assume it’s normal concrete, a finished product that you can enjoy straight away- not a basis for an alfresco. So I am very angry about this, but unfortunately can’t do anything. The contract is clear, just no one thought to explain the difference to us throughout the process. Great.
Upside to this post, we drove past today and the render had been painted. And obviously the PCI date. But it’s hard to be upbeat about it when you’re paying $700 a week to live in a crappy house while our new house sits there with no one working on it.
Over it 😦





