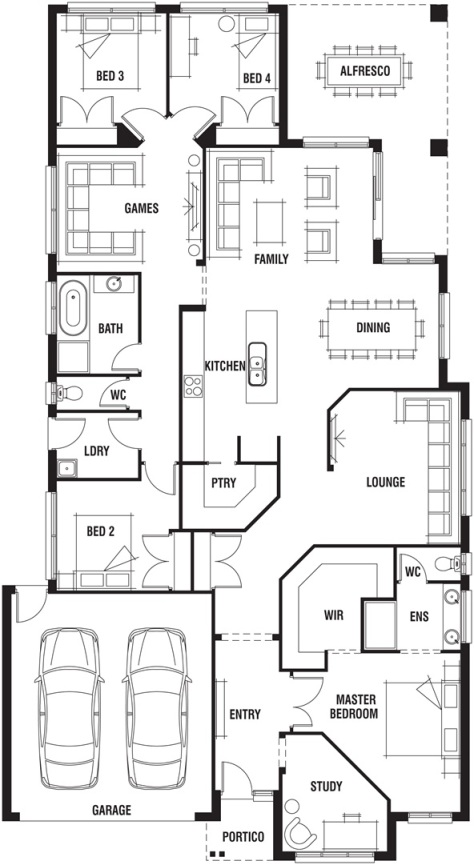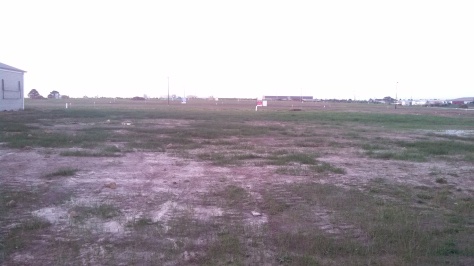We began this process a few months ago now when we found the right floor plan. Our sales consultant was very helpful and got back to us really quickly.
We finally got finance pre-approval after a slightly drawn out process with getting our current house valued etc. So we paid the $1000 with our SC for soil tests, to lock in a couple of promotions which discounted our build, added some extra upgrade packs (at a cost) and also gave us a December site start.
From there, our dealings with our SC ended, and we have since been assigned a Building Coordinator who will be our main contact from now on – We’ll be meeting her at the Tender appointment. This has been booked in as well as colour and tile selections, And our contract signing is at the end of October.
This means we have one month to remember all the little extras we plan on building into the house and reading every homeone thread we can for advice.
I think a building your first home is something that you just bluff your way through until you have done it before and know the processes. There is so much to think about that no matter how many questions you ask and how many times the Procedure of Purchase is read it still doesn’t make 100% sense. But we are doing our best, and so far so good.
The only hiccups we have found up until this stage, Is that Porter Davis seem to have some weird rules that are unlike other builders. Apparently they don’t have the option to include window coverings in the contract, or fencing, and don’t allow provisions to be added to the contract to do things after handover. We have managed to twist their arms into a few of these things but I’m not sure if PD are just odd, or our expectations are too high….
So far, So good, But only time will tell!

